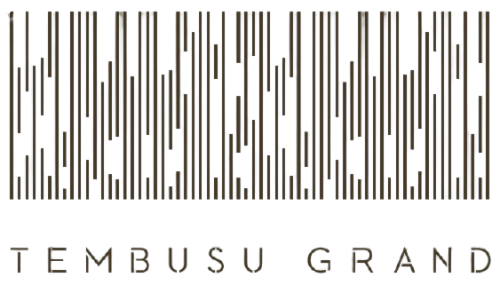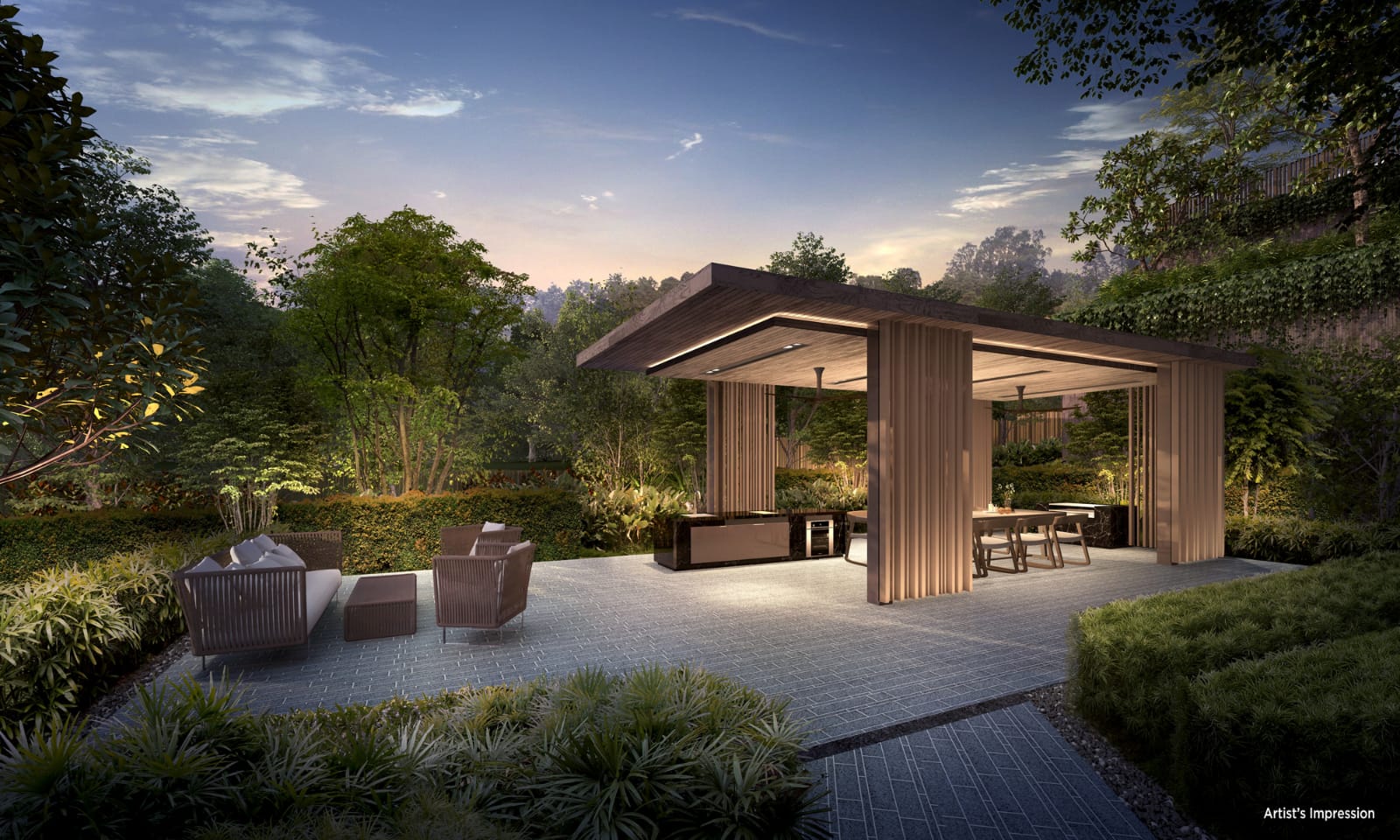Project Information
| Project Name | Tembusu Grand |
| Developer | Tembusu Residential Pte. Ltd. (Joint Venture between CDL and MCL Land) |
| General Description | Proposed Condominium Housing Development comprising 4 Blocks of 20/21 Storey Apartment (Total 638 units) and 1 Block of Multi-Storey Carpark with Landscape deck, common basement carpark & communal facilities on LOT 07748 MK25 at Jalan Tembusu (Marine Parade Planning Area) |
| Address | 92, Jalan Tembusu, Singapore 439142 94, Jalan Tembusu, Singapore 438669 96, Jalan Tembusu, Singapore 438670 98, Jalan Tembusu, Singapore 438671 |
| Status | Residential |
| Location | District 15 |
| Total no. of units | 638 |
| No. of Carpark Lots | 516 residential car park lots (consisting of 6 Electric Vehicle lots and 5 accessible lots) |
| Land Tenure | 99 years commencing from 25 April 2022 |
| Site Area | 210,622 sqft / 19,567.4 m2 |
| Plot Ratio | 2.8 |
| Gross Floor Area (GFA) | Maximum GFA: 54,789 m2 Minimum GFA: 49,311 m2 |
| Developer License No. | C1447 |
| Vacant Possession | 31 October 2028 |
| Architect | ADDP Architect LLP |
| Project Interior Design | JOW Architects |
| Landscape Consultant | Tinderbox Pte Ltd |
| Main Contractor | United Tec Construction Pte Ltd |
Tembusu Grand Features
| Refuse Disposal System | Common refuse chute provided at common area at every residential lift lobby level |
| Ceiling Heights | TBA |
638 Beautiful Units
1-BED + S
527 sqft
117 units
527 sqft
117 units
2-BED
667 sqft
81 units
667 sqft
81 units
2-BED + S
743 sqft
119 units
743 sqft
119 units
3-BED
990 sqft
79 units
990 sqft
79 units
3-BED + S
1173 sqft
121 units
1173 sqft
121 units
4-BED
1432 sqft
81 units
1432 sqft
81 units
5-BED
1711 sqft
38 units
1711 sqft
38 units
PENT(5-BED)
- sqft
2 units
- sqft
2 units

